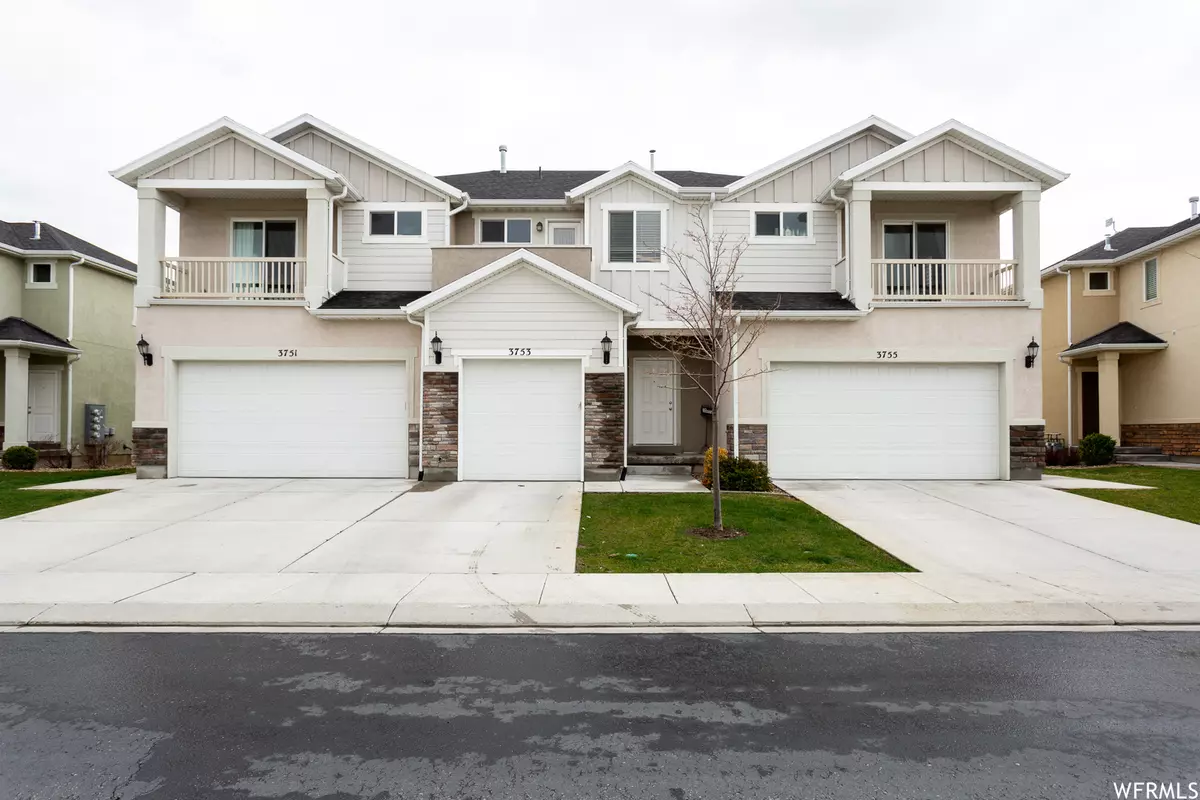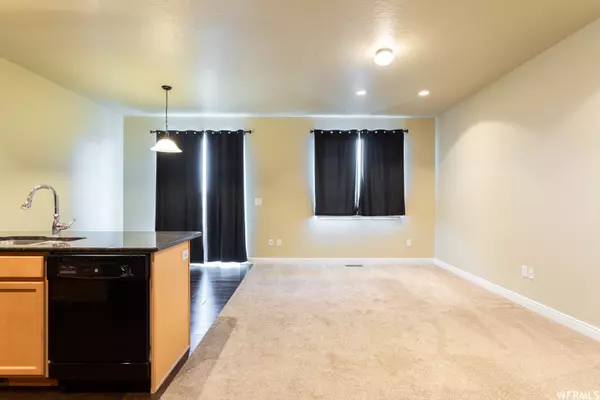$390,000
For more information regarding the value of a property, please contact us for a free consultation.
3 Beds
3 Baths
2,004 SqFt
SOLD DATE : 03/15/2023
Key Details
Property Type Townhouse
Sub Type Townhouse
Listing Status Sold
Purchase Type For Sale
Square Footage 2,004 sqft
Price per Sqft $189
Subdivision Hanks
MLS Listing ID 1851001
Sold Date 03/15/23
Style Townhouse; Row-mid
Bedrooms 3
Full Baths 2
Half Baths 1
Construction Status Blt./Standing
HOA Fees $230/mo
HOA Y/N Yes
Abv Grd Liv Area 1,400
Year Built 2013
Annual Tax Amount $1,710
Lot Size 871 Sqft
Acres 0.02
Lot Dimensions 0.0x0.0x0.0
Property Description
HUGE PRICE DROP!! This beautiful Silicon Slopes townhome is priced to SELL! You'll LOVE the balcony off owner's suite. The home has an ideal layout with 3 beds and 3 baths. Welcoming main floor layout, boasting wood flooring and open concept with high ceilings. Washer and dryer located in the upstairs on the same level as all the bedrooms so you don't have to haul your laundry up and down stairs. The basement is all framed out and the bathroom is in place. Would require very minimal work and not much money to put the finishing touches on and build instant equity in the home. Nice backyard off the kitchen. Fantastic community featuring a large pool, playgrounds, clubhouse and fitness facility. Walking distance to Silicon Slopes, Thanksgiving Point, dozens of restaurants and shops, and Front Runner.
Location
State UT
County Utah
Area Am Fork; Hlnd; Lehi; Saratog.
Zoning Single-Family
Rooms
Basement Full
Interior
Interior Features Granite Countertops
Heating Gas: Central
Cooling Central Air
Flooring Carpet, Hardwood, Tile
Fireplace false
Window Features Shades
Appliance Dryer, Microwave, Refrigerator, Washer
Exterior
Exterior Feature Balcony, Porch: Open, Sliding Glass Doors
Garage Spaces 1.0
Carport Spaces 1
Community Features Clubhouse
Utilities Available Natural Gas Connected, Electricity Connected, Sewer Connected, Water Connected
Amenities Available Clubhouse, RV Parking, Fitness Center, Insurance, Pet Rules, Pets Permitted, Picnic Area, Playground, Pool, Sewer Paid, Snow Removal, Trash, Water
View Y/N Yes
View Mountain(s)
Roof Type Asphalt
Present Use Residential
Topography View: Mountain
Porch Porch: Open
Total Parking Spaces 2
Private Pool false
Building
Lot Description View: Mountain
Story 3
Sewer Sewer: Connected
Water Culinary
New Construction No
Construction Status Blt./Standing
Schools
Elementary Schools Fox Hollow
Middle Schools Lehi
High Schools Lehi
School District Alpine
Others
HOA Name Sadie Reid
HOA Fee Include Insurance,Sewer,Trash,Water
Senior Community No
Tax ID 53-481-0063
Acceptable Financing Cash, Conventional, FHA, VA Loan
Horse Property No
Listing Terms Cash, Conventional, FHA, VA Loan
Financing Conventional
Read Less Info
Want to know what your home might be worth? Contact us for a FREE valuation!

Our team is ready to help you sell your home for the highest possible price ASAP
Bought with Bill Brown Realty Inc.
"Molly's job is to find and attract mastery-based agents to the office, protect the culture, and make sure everyone is happy! "








